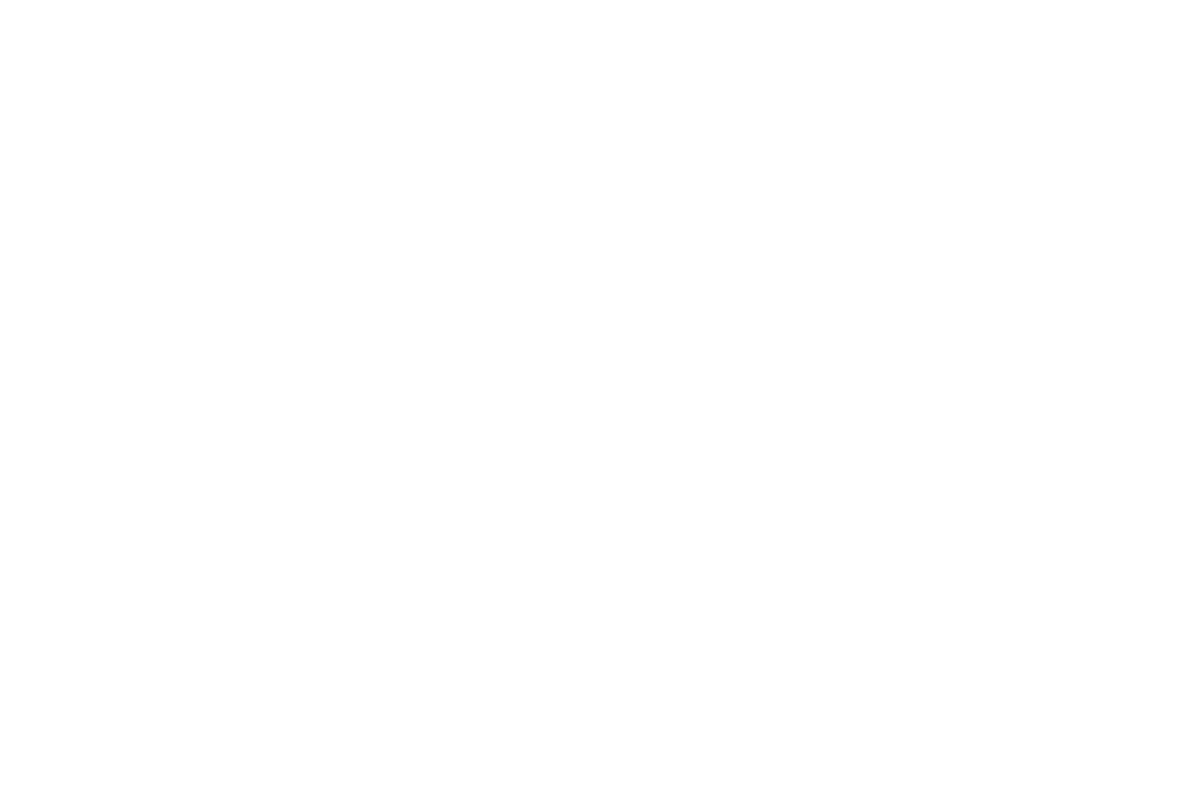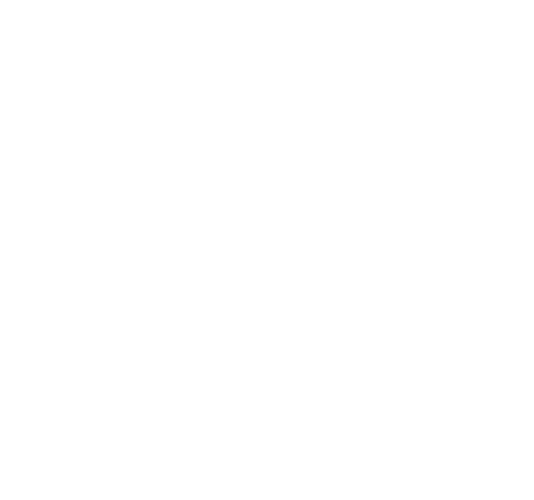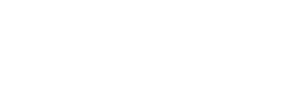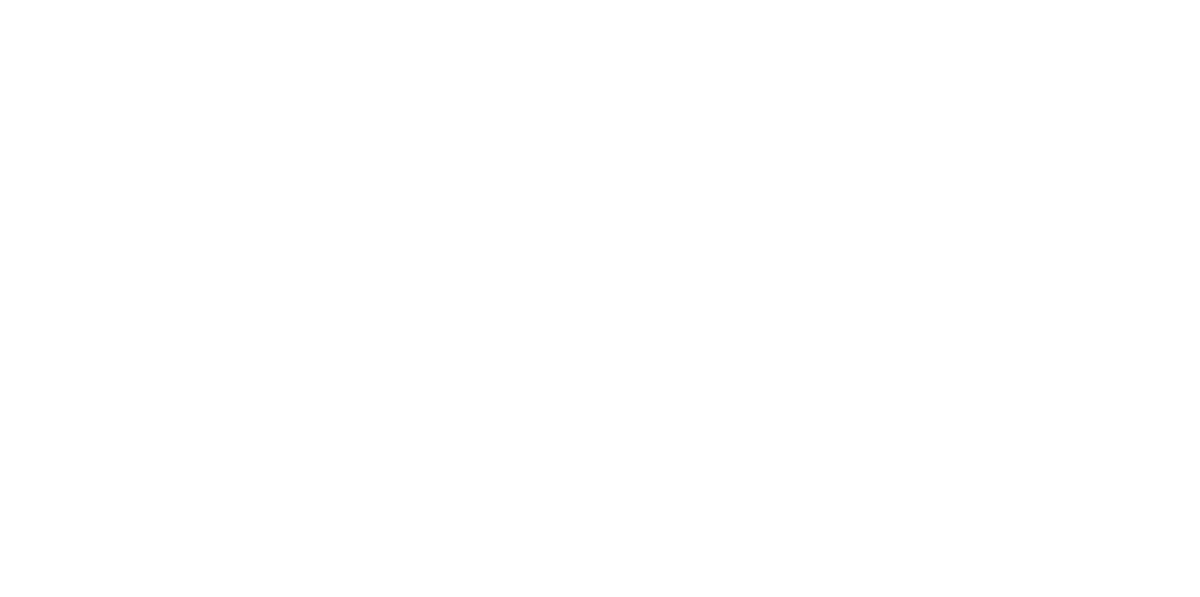Systems Design
United Architectural Metals is a leader in performance and design of unitized curtainwall systems. All projects, whether traditional or custom, are approached with the same attention to detail and attentiveness. Believing that performance and aesthetics of the end product are equally important, the design staff uses advanced techniques such as BIM and CAD software, rapid prototyping, as well as thermal and structural analysis to provide the best possible solutions. The end result is a unitized curtainwall system that meets or exceeds owner expectations and has the potential to be fully integrated into the project from the design phase. This allows for the most economical, refined and best performing system available.
Unitized Curtainwall
Unitized curtainwall provides superior performance characteristics due to the availability to ensure higher QA/QC standards compared to a traditional stick built curtainwall. Due to all units being produced in climate controlled facilities, and at positions allowing convenient access for the workers, it provides an environment that allows every unit to maintain high quality standards architects and owners have come to expect. All of the finished units are loaded on custom designed bunks and shipped to the field in the order the project is to be staged. They are then hoisted and hung from the clips and anchors that were installed earlier.
Choosing a unitized curtainwall compared to traditional stick built systems allows for added considerations of: daylighting, thermal, acoustical, and security. It also allows for less waste, a lean construction approach, reduced inventory and stock, and a faster erection time in the field resulting in economic savings.
CAPABILITIES
Each project has its own unique appearance the owner and architect want to achieve. By employing a trained and professional staff comprised of employees with backgrounds in engineering and architecture, UAM understands the importance of the end vision and will work with the design team from the start to help meet these goals. Whether a project calls for custom anchoring conditions, finishes and hardware, or custom extrusions, the dedicated design team will help to meet every need.
In the past, UAM has adapted its system to include the following specialty details:
- Custom horizontal sunshades and sunshade brackets (sunshades built in-house)
- Dichroic vertical glass fins and mounts
- Custom extrusions
- Custom wall systems
- Operable and access units
- Vents and louvers
- Handled custom glass make-ups and silkscreen patterns
- Custom anchor conditions
- Incorporation of lighting into building facade
- Custom infill panels including terracotta and formed panels






